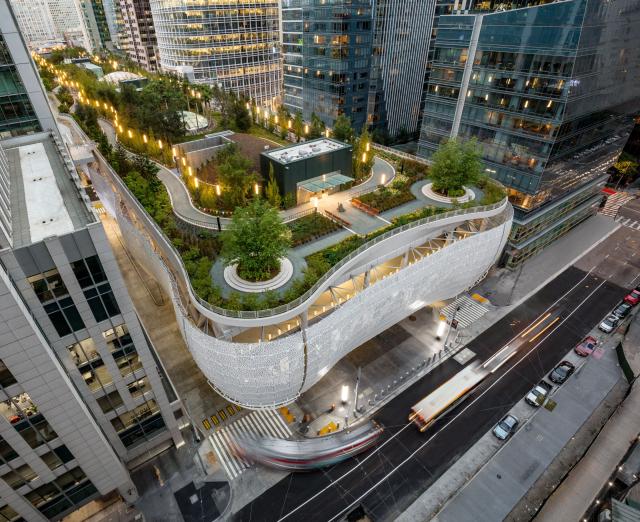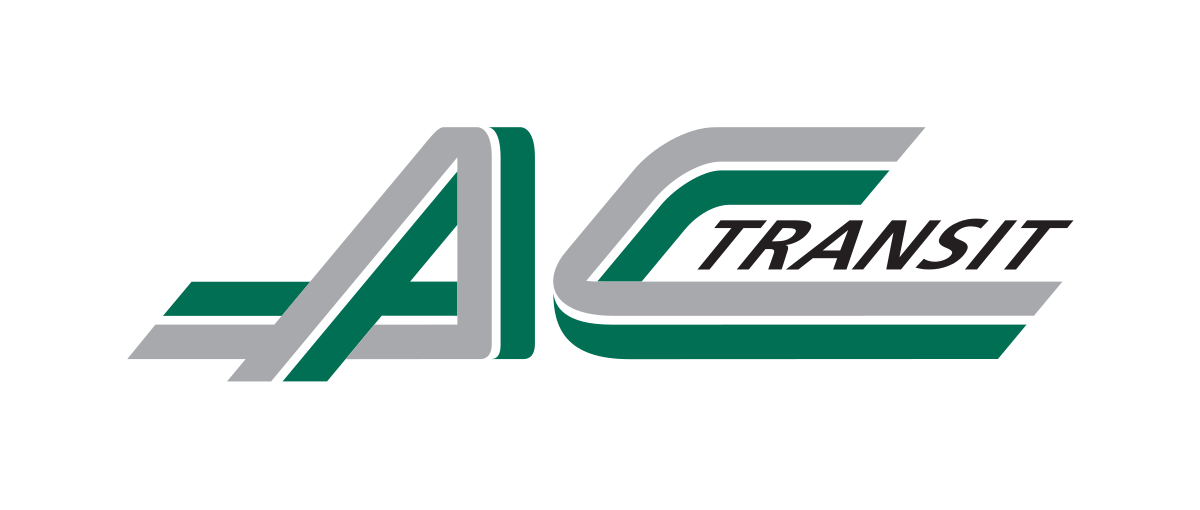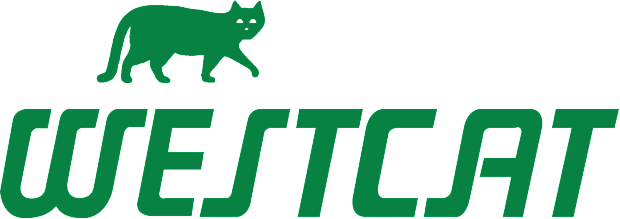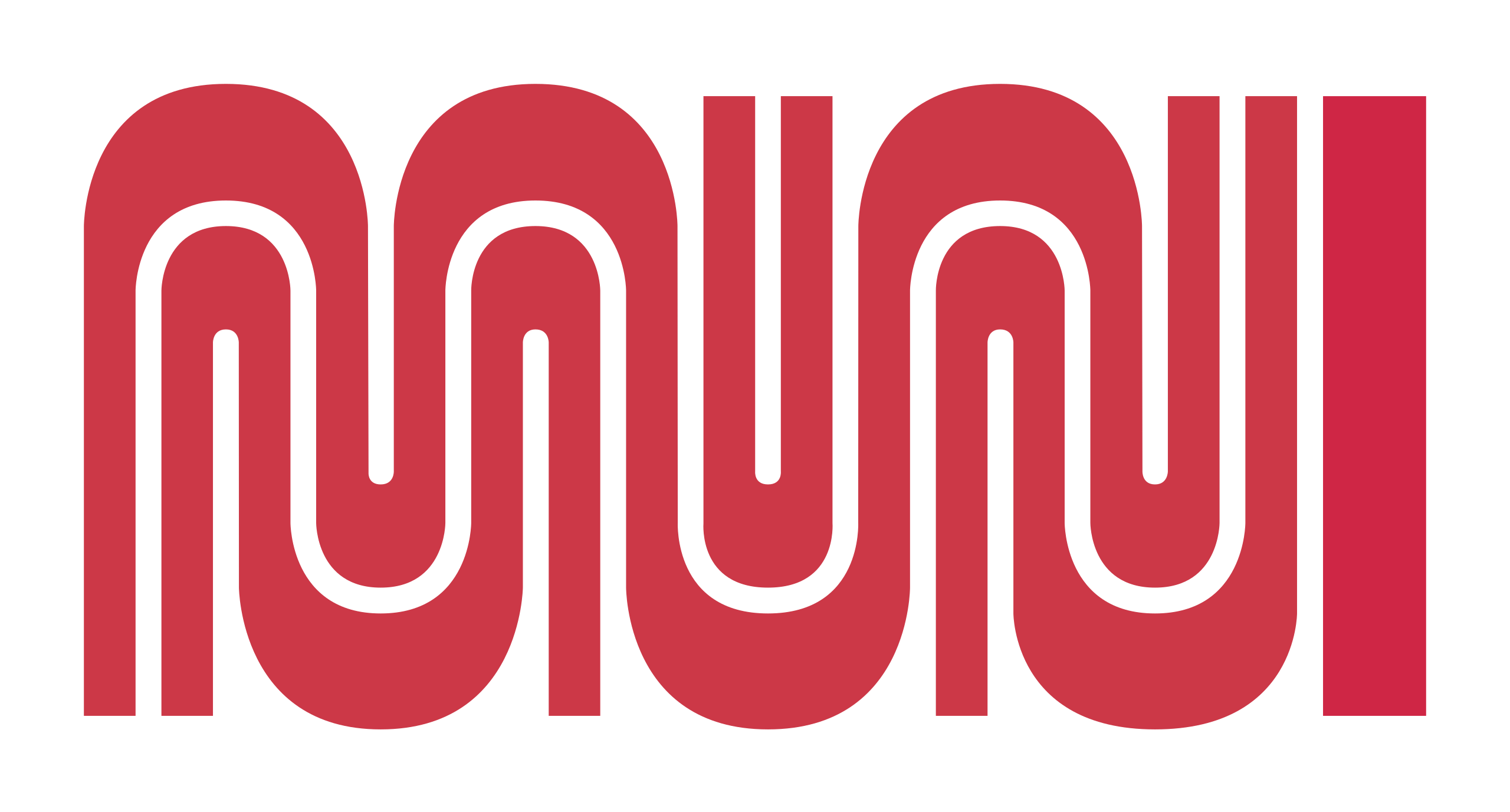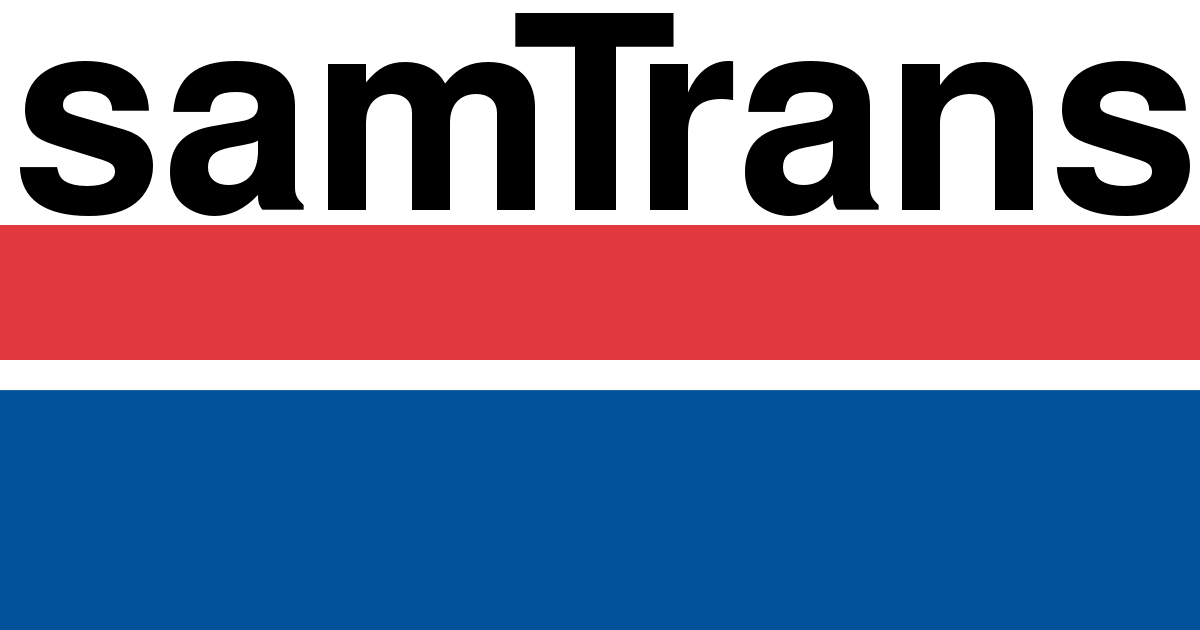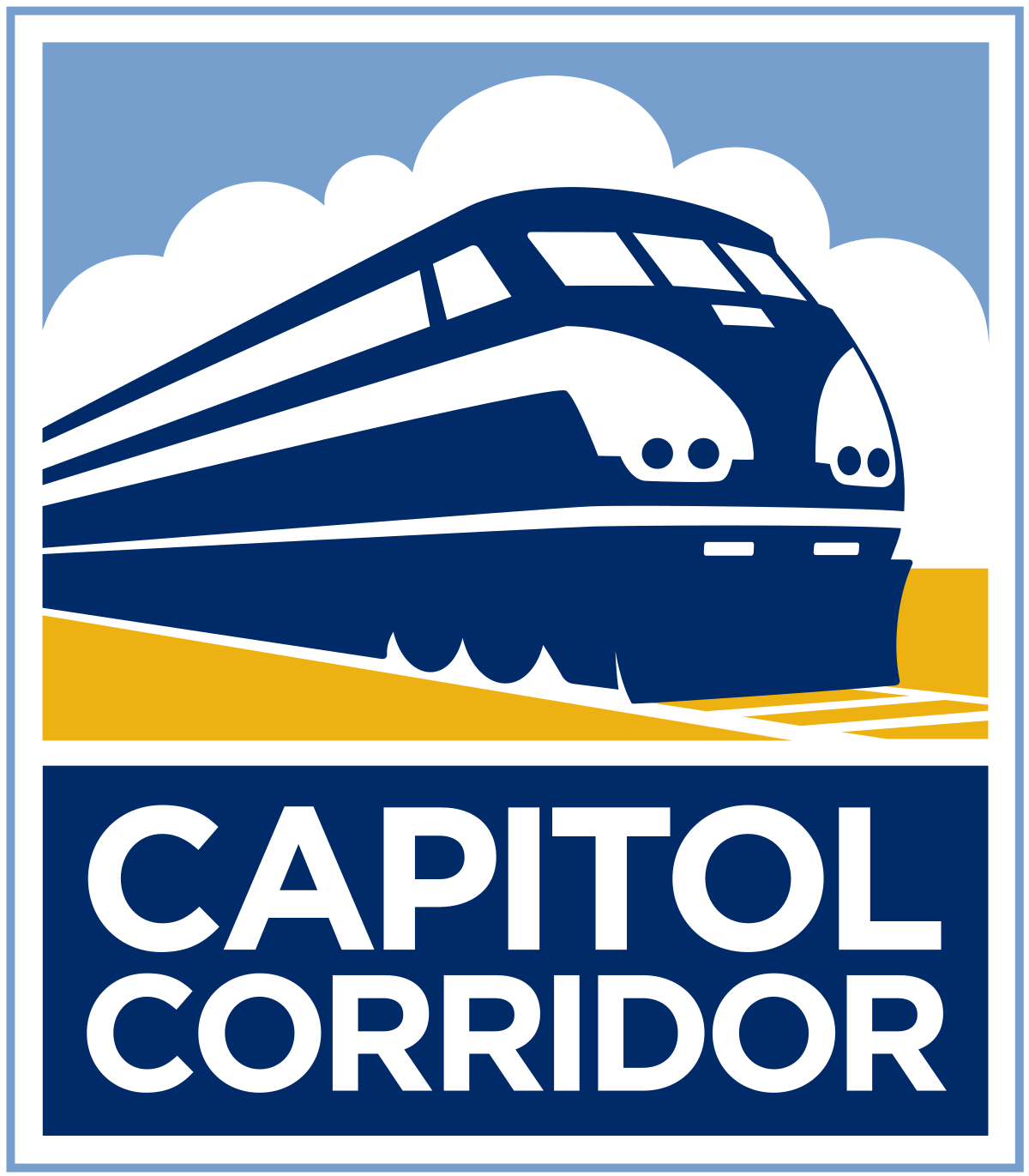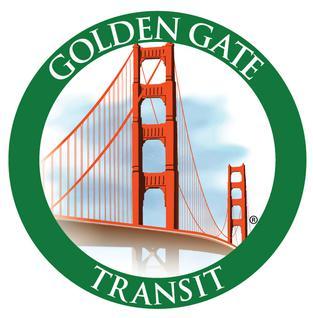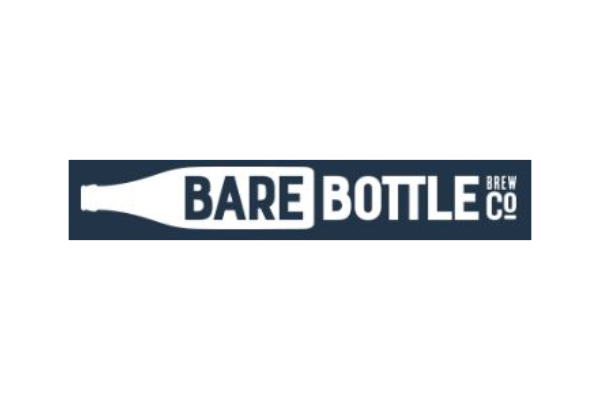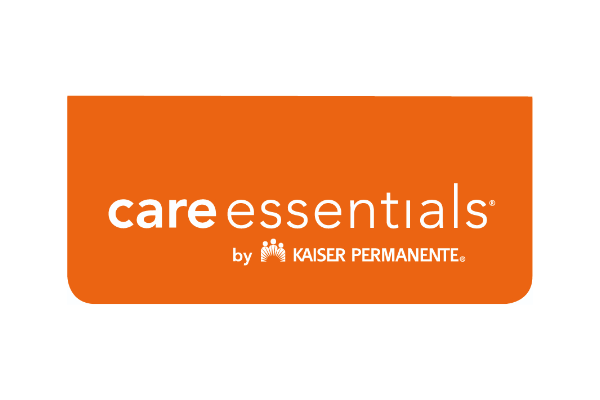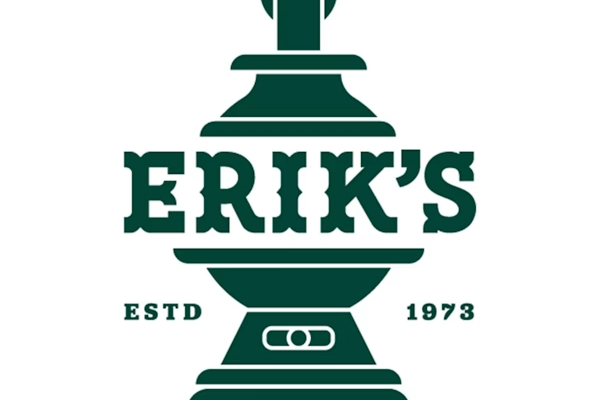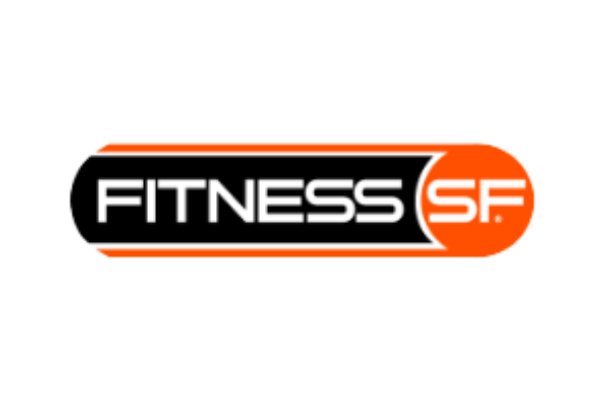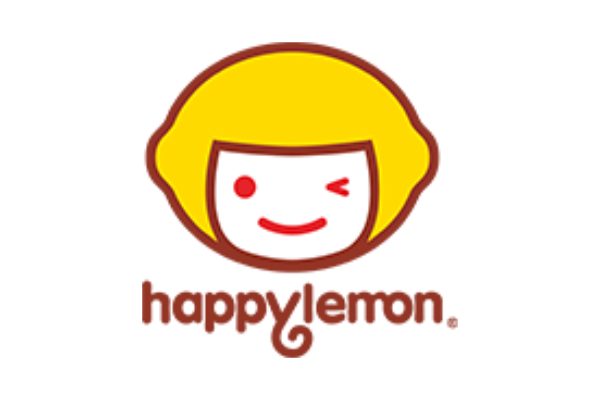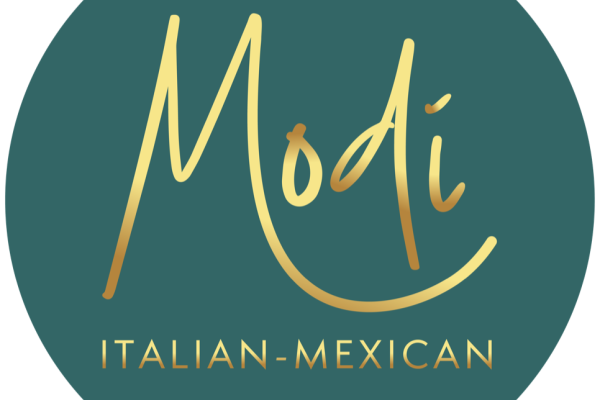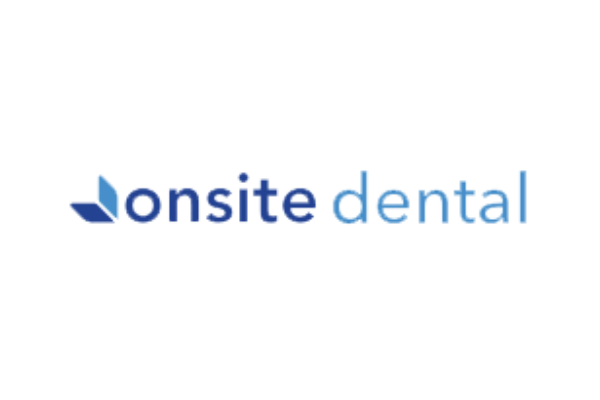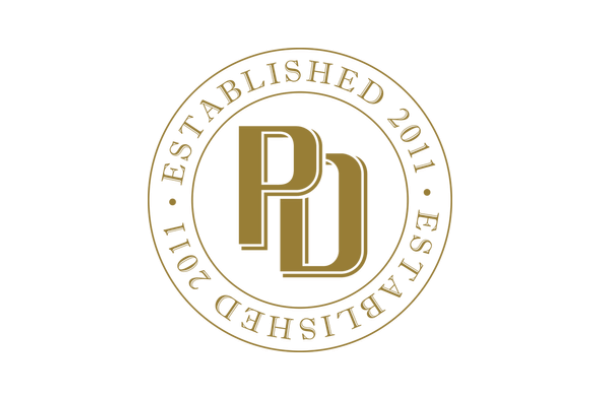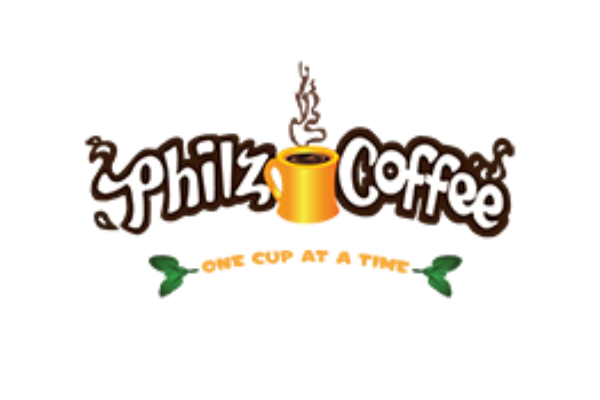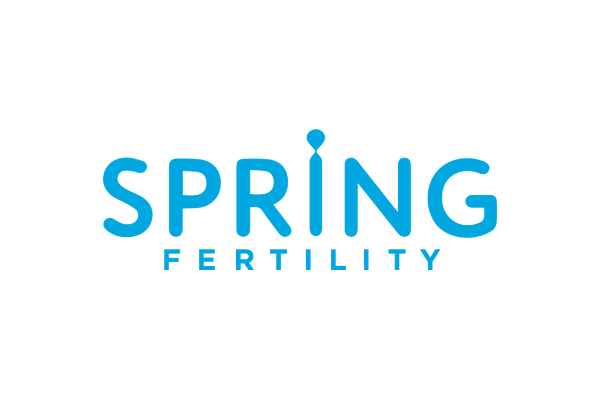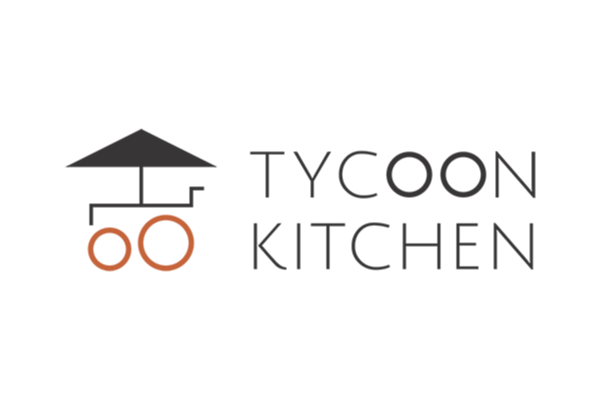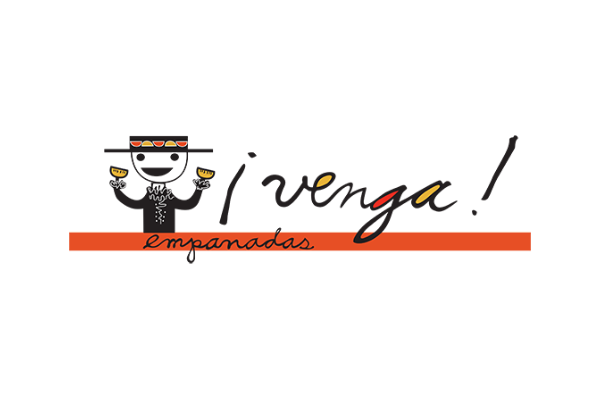Visit
The Salesforce Transit Center
Rooftop Park Hours
May 1 - October 31 | 6 a.m. to 9 p.m.
November 1 - April 30 | 6 a.m. to 8 p.m.
Hours subject to change
Bus Deck Hours
Open daily 5 a.m. to 1 a.m.
The facility is open while the buses operate
and closed for only a few hours overnight.
Grand Hall Hours
Open daily 5 a.m. to 10 p.m.
For after hours access to buses, please use elevators
at First Street or Shaw Alley to access 3rd floor.
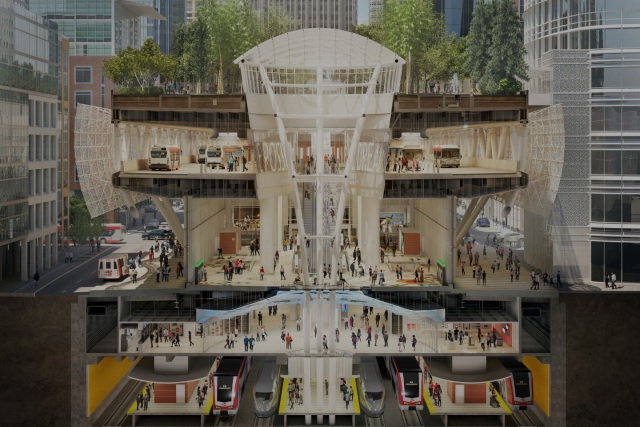
Explore the Levels
Rooftop Park
The Salesforce Transit Center features a public 5.4-acre rooftop park. The 1,400 foot long elevated park has a wide range of activities and amenities, including an outdoor amphitheater, gardens, trails, open grass areas, and children’s play space, as well as space for a future restaurant. In addition to being a generous amenity for the quickly developing Transbay neighborhood, the rooftop park doubles as a “green roof” for the transit center, one of many environmentally-friendly building features. A landscaped green roof, also known as a “vegetative” or “living” roof, offers significant environmental benefits. It shades much of the ground-level sidewalk when the sun is strongest and provides biological habitat for flora and fauna and public open space for visitors. It also acts as insulation for interior spaces, moderating heat build-up in warm weather and retaining heat during cooler weather. Unlike asphalt paving or dark colored roofing surfaces, planting on the green roof cools the surrounding environment and improves air quality by acting as a carbon sink. As a biological organism itself, the park helps capture and filter the exhaust in the area and helps improve air quality in the neighborhood. Just over a quarter mile long, the park design includes active space allowing organized events like concerts and fairs along with quiet areas where visitors can relax in informal natural settings. The vibrant plaza located in the center of the park receives the largest influx of visitors from the building’s main escalators and elevators which connect to the ground level. Plenty of seating and daily events and activities are offered on the main plaza. The park’s western end features an amphitheater and stage for programmed performances. Botanic displays and open lawn areas allow visitors to enjoy the park. Children also find places for active and dynamic exploration. These areas fit seamlessly into the overall park plan and contain gardens, water features and other elements that offer varied perceptions and experiences for the young and young at heart.
Highlights of the Rooftop Public Park include:
- Green roof with sustainable design features
- Public space including both quiet and active areas
- Space for a future restaurant
- Open air amphitheater
- Display gardens featuring climate-appropriate plants
- Children’s play space
- Pedestrian bridges connecting surrounding development to the park
- Several different public access points, including a privately-operated gondola available at Mission and Fremont streets
Bus Deck Level
The bus deck level of the transit center is located two levels above the ground level. The bus deck is designed as a loop that surrounds a central passenger waiting area. Buses load and off-load passengers from this central island. The bus deck level connects to a bus ramp at the western end of the transit center to the Bay Bridge.
The transit center’s bus deck level is operated by AC Transit to service the East Bay.
Muni provides service to Treasure Island from the bus deck, Greyhound and SamTrans also operate there.
Second Level
The second floor of the transit center includes administrative offices and retail space.
Ground Level
The ground level serves as the primary circulation hub of the transit center. It features a Grand Hall with a prominent Light Column allowing natural daylight into the building. The main entrance off Mission Street also includes Clipper machines, interactive digital displays, and the main escalators and elevators.
There is Space for retail along Natoma and Minna streets. The western end of Natoma Street provides space for service and maintenance as well as for the Transit Center’s loading dock. The street level bus plaza is located at the eastern end of the building between Fremont and Beale streets, serving Muni and Golden Gate Transit with Amtrak shuttle nearby.
Lower Concourse Level
The lower concourse level will serve as the passenger connection between the ground floor and train station platform. Space will be provided along the public concourse for retail, ticketing and bike storage.
Train Station Platform
The train station platform will be located two levels below the ground level. It will contain three passenger platforms that will accommodate six train tracks for Caltrain and California High-Speed Rail.
Select a service to view their schedule. Call 511 for additional transit information.
Activities
Check out what’s coming up at the Transit Center, from special events to regularly scheduled fitness and wellness, family friendly, and performance activities.
Rooftop Park
Sometimes the best surprises are right at the top, that includes a public urban park in the sky.
Open to all
Everyone’s welcome to enjoy this public park, a living rooftop where a curved walking trail lined with benches surrounds grassy lawns, dancing fountains, a children’s play area, and an amphitheater
70 feet above the Grand Hall
The Park runs the entire length of the Transit Center’s nearly four-block stretch - and there’s nothing else like it anywhere
13 unique ecosystems
The Park is home to 600 trees and 16,000 plants arranged in 13 different botanical feature areas.
Retail Directory: Dining & Services
Learn more about retail located at the Transit Center or information about leasing a space.
FAQ
Find out more about visiting the Center,
transit operations, events, leasing and advertising, and more!

