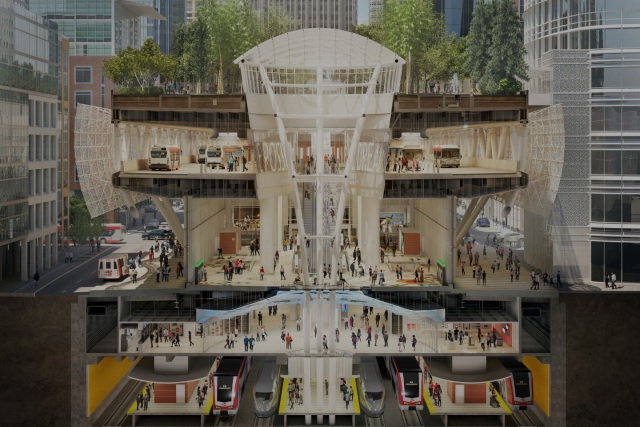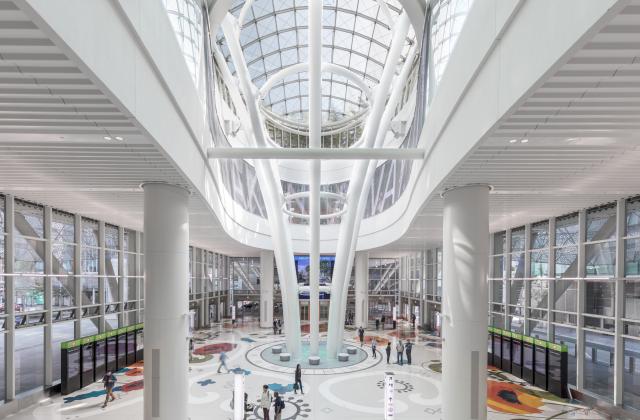The Salesforce Transit Center replaces the former Transbay Terminal in downtown San Francisco with a modern transit hub. Extending just south of Mission Street from Second to Beale streets, the Transit Center connects the Bay Area and ultimately the State of California through several transportation systems, including AC Transit, BART, Caltrain, Greyhound, Muni, WestCAT Lynx, Amtrak, Paratransit and California’s future High-Speed Rail from San Francisco to Los Angeles/Anaheim.
Design Highlights
From turn of the Century and Beyond
- Regional transportation hub containing more than one million square feet.
- Will serve 11 transportation systems
- Featuring Salesforce Park, a 5.4-acre rooftop public park. The 1,400-foot-long elevated linear park includes a variety of activities and amenities, including an open-air amphitheater, gardens, trails, open grass areas, children’s play space, as well as a future restaurant and cafe.
- Featuring the Grand Hall, a ground-level open air main entrance off Mission Street between Salesforce Tower and Fremont Street, which includes kiosks, interactive digital displays, Clipper ticketing machines and the main escalators.
- Featuring a dramatic Light Column, which allows natural daylight into the transit center.
- Incorporates a groundbreaking geometrical pattern of Dr. Roger Penrose, the eminent British mathematical physicist, in the undulating metal facade.
- Includes sustainable design features - the facility received LEED Gold certification.
- Contains two pedestrian bridges connecting the transit center’s rooftop park to Salesforce Tower and 181 Fremont with a third bridge planned.
- Hosts significant public artworks throughout the facility.
The architect for the Transit Center, Pelli Clarke Pelli Architects, was selected through a juried competition. The selected Construction Manager/General Contractor was Webcor Obayashi Joint Ventures.
Salesforce Transit Center opened to the public on August 11, 2018.
The Transit Center is owned and operated by the Transbay Joint Powers Authority. Salesforce has acquired a 25-year sponsorship for naming and signage rights.

EXPLORE THE LEVELS
Rooftop Park
The Salesforce Transit Center features a public 5.4-acre rooftop park. The 1,400 foot long elevated park has a wide range of activities and amenities, including an outdoor amphitheater, gardens, trails, open grass areas, and children’s play space, as well as space for a future restaurant. In addition to being a generous amenity for the quickly developing Transbay neighborhood, the rooftop park doubles as a “green roof” for the transit center, one of many environmentally-friendly building features. A landscaped green roof, also known as a “vegetative” or “living” roof, offers significant environmental benefits. It shades much of the ground-level sidewalk when the sun is strongest and provides biological habitat for flora and fauna and public open space for visitors. It also acts as insulation for interior spaces, moderating heat build-up in warm weather and retaining heat during cooler weather. Unlike asphalt paving or dark colored roofing surfaces, planting on the green roof cools the surrounding environment and improves air quality by acting as a carbon sink. As a biological organism itself, the park helps capture and filter the exhaust in the area and helps improve air quality in the neighborhood. Just over a quarter mile long, the park design includes active space allowing organized events like concerts and fairs along with quiet areas where visitors can relax in informal natural settings. The vibrant plaza located in the center of the park receives the largest influx of visitors from the building’s main escalators and elevators which connect to the ground level. Plenty of seating and daily events and activities are offered on the main plaza. The park’s western end features an amphitheater and stage for programmed performances. Botanic displays and open lawn areas allow visitors to enjoy the park. Children also find places for active and dynamic exploration. These areas fit seamlessly into the overall park plan and contain gardens, water features and other elements that offer varied perceptions and experiences for the young and young at heart.
Highlights of the Rooftop Public Park include:
- Green roof with sustainable design features
- Public space including both quiet and active areas
- Space for a future restaurant
- Open air amphitheater
- Display gardens featuring climate-appropriate plants
- Children’s play space
- Pedestrian bridges connecting surrounding development to the park
- Several different public access points, including a privately-operated gondola available at Mission and Fremont streets
Bus Deck Level
The bus deck level of the transit center is located two levels above the ground level. The bus deck is designed as a loop that surrounds a central passenger waiting area. Buses load and off-load passengers from this central island. The bus deck level connects to a bus ramp at the western end of the transit center to the Bay Bridge.
The transit center’s bus deck level is operated by AC Transit to service the East Bay.
Muni also provides service to Treasure Island from the bus deck and Greyhound operates there.
Second Level
The second floor of the transit center includes administrative offices and retail space.
Ground Level
The ground level serves as the primary circulation hub of the transit center. It features a Grand Hall with a prominent Light Column allowing natural daylight into the building. The main entrance off Mission Street also includes Clipper machines, interactive digital displays, and the main escalators and elevators.
Space for retail will be provided along Natoma and Minna streets. The western end of Natoma Street will provide space for service and maintenance as well as for the Transit Center’s loading dock. The street level bus plaza is located at the eastern end of the building between Fremont and Beale streets, serving Muni and Golden Gate Transit with SamTrans buses nearby.
Lower Concourse Level
The lower concourse level will serve as the passenger connection between the ground floor and train station platform. Space will be provided along the public concourse for retail, ticketing and bike storage.
Train Station Platform
The train station platform will be located two levels below the ground level. It will contain three passenger platforms that will accommodate six train tracks for Caltrain and California High-Speed Rail.
TRANSIT CENTER ARCHITECTURE ALBUM
A Transformative Vision
Browse photo albums that show the transformation of the Transit Center, from an innovative concept to delivering on a world-class vision.
Today, in breaking ground on the Transbay Transit Center, we are opening a new chapter in that history of progress. We are coming together to create jobs and revitalize our economy; to make San Francisco, once again, a national model for economic development.
Nancy Pelosi, August 11, 2010
(then Speaker of the U.S. House of Representatives)
Environmental Stewardship
Promoting Regional Sustainability
Linking the Bay Area’s Public Transportation
As a critical component of the Bay Area regional public transportation network, the Transbay Transit Center Program contributes greatly to the regional sustainability goal of alternative public transportation to reduce greenhouse gas emissions.
A Key Connector
The Transit Center will bring 11 different public transportation systems under a single roof and is a Center of a transit-oriented neighborhood where people live, work, visit parks, and shop within walking distance of public transportation.
Green Design
One of the most visible sustainable features is the 5.4-acre rooftop public park, a living roof on the Transit Center that reduces the urban heat island effect common in dense city environments and helps to filter the surrounding air. The park is being designed with efficient irrigation and drainage systems and will incorporate climate appropriate plants.
Recycling
The Transit Center supports San Francisco’s recycling goal of reaching 75 percent diversion (and eventually zero waste) by providing three-stream waste separation that includes compost and recyclables. During demolition of the former Transbay Terminal, TJPA recycled over 7,500 tons of steel and over 92,000 cubic yards of concrete, enough to fill 28 Olympic size swimming pools. In addition to supporting progressive recycling and composting during Transit Center operations, the project met the LEED requirements for construction waste management while the Transit Center was being built.
LEED Gold Certification
As a result of these other sustainability features, the Transit Center received a LEED gold certification in May 2022.
Transit Oriented Development
The Transbay Program is a national model for Transit Oriented Development (TOD) - defined by the California Department of Transportation as a transportation related land use strategy that can be used in large urban and small communities in coordination with bus, rail and/or ferry transit systems. TOD is an alternative to the predominant pattern of low-density sprawl that results in dependency on automobile travel.
Countering Climate Change
Transit Oriented Development supports countering climate change by reducing emissions. The Transbay Program is a leader in the effort to reduce global greenhouse gas emissions. The Downtown Rail Extension (now also known as The Portal) is projected to eliminate 36,000 metric tons of carbon dioxide emissions annually; the full high-speed rail system will reduce emissions by another 3.4 million tons per year when completed in 2030.
Energy Efficiency
The Transit Center takes advantage of natural daylight to offset the need for electric lighting during daylight hours while the Light Column feature in the Grand Hall brings natural light into the internal areas of the station. The Transit Center features natural ventilation in the Grand Hall and on the bus deck level.
Water Management
The water system design reduces total potable water use in the Transit Center by half and will address all aspects of water conservation including building uses, irrigation, water reuse and more. The Transit Center includes storage tanks for greywater as well as storm water runoff from the rooftop park.

