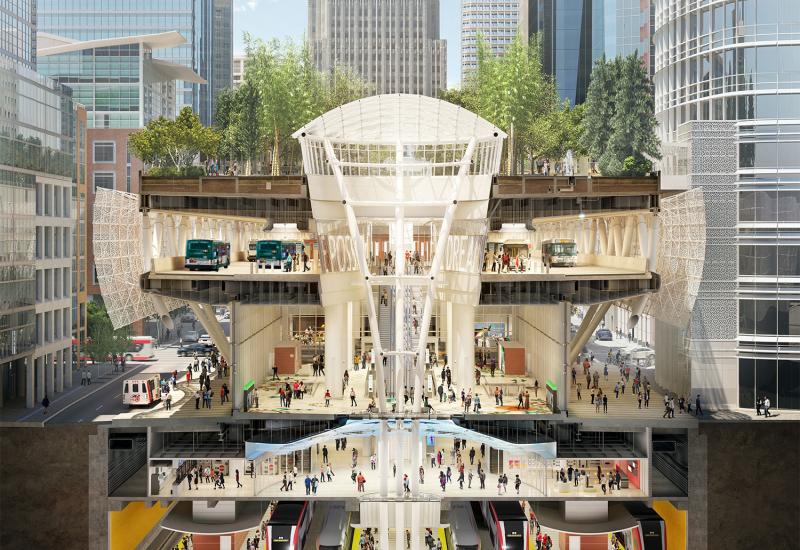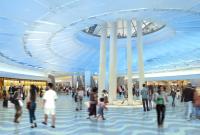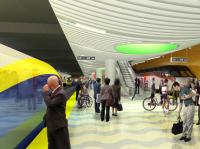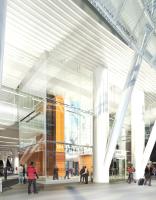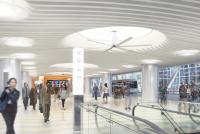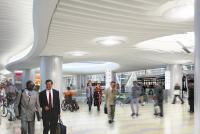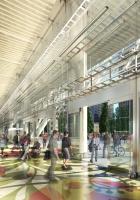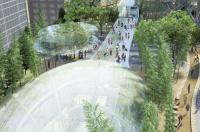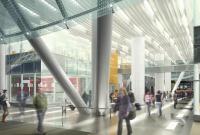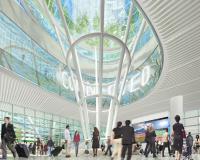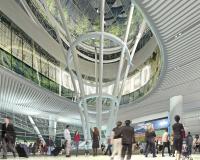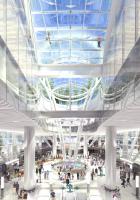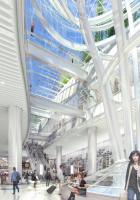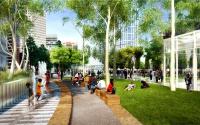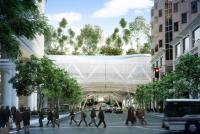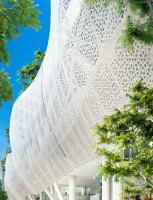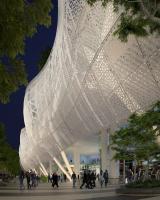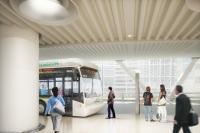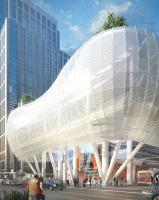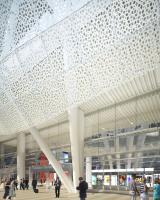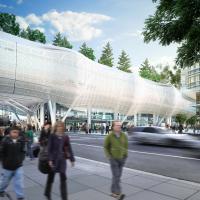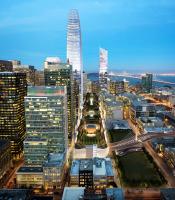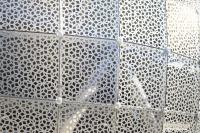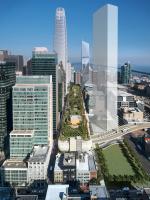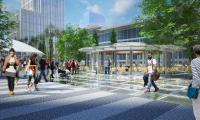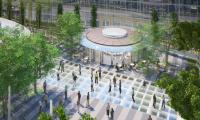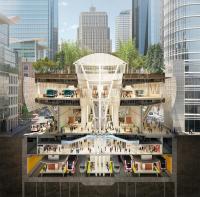Architecture Gallery
The new Transbay Transit Center will be built on the current site of the Transbay Terminal in downtown San Francisco and will serve eleven transportation systems. The new bus and rail facility will serve as San Francisco’s next landmark and will feature a 5.4-acre public park on the roof of the Transit Center. The renderings in this album showcase examples of the features that will be incorporated into the new Transit Center.
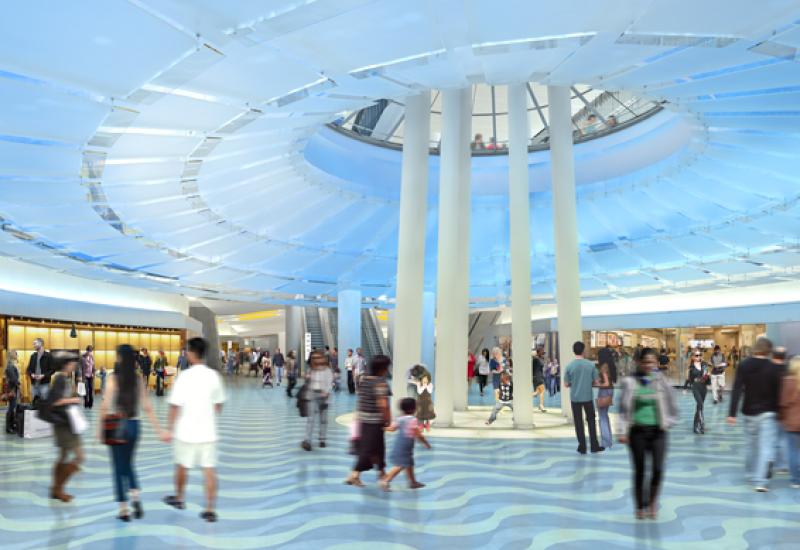
Lower Level Concourse
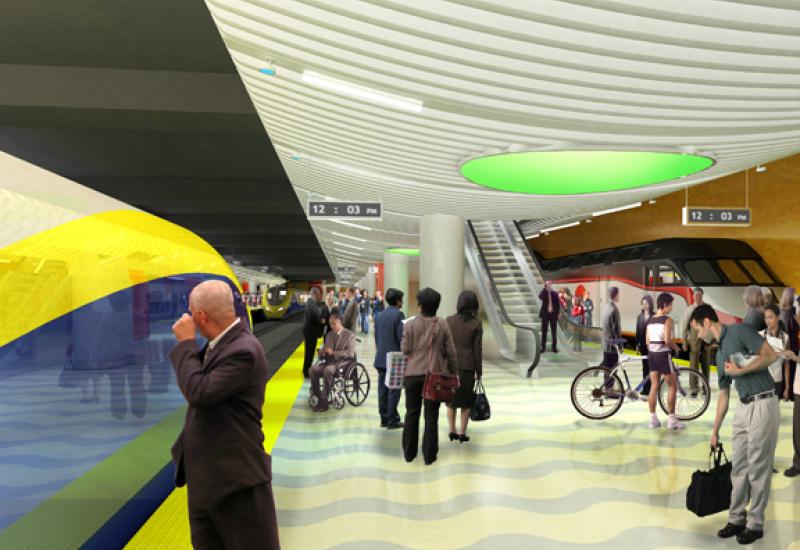
Train Station Platform
The train station platform will be located two levels below the ground level. It will contain three passenger platforms that will accommodate six train tracks for Caltrain and California High Speed Rail.
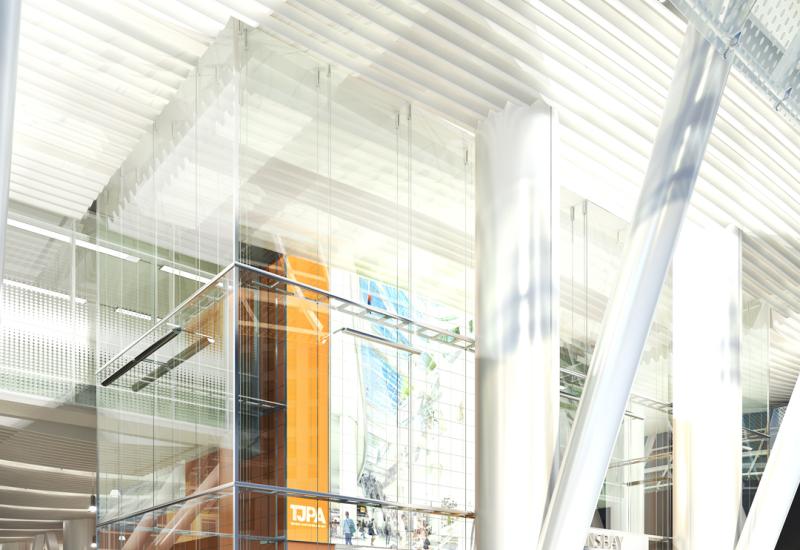
Entrance at Beale Street
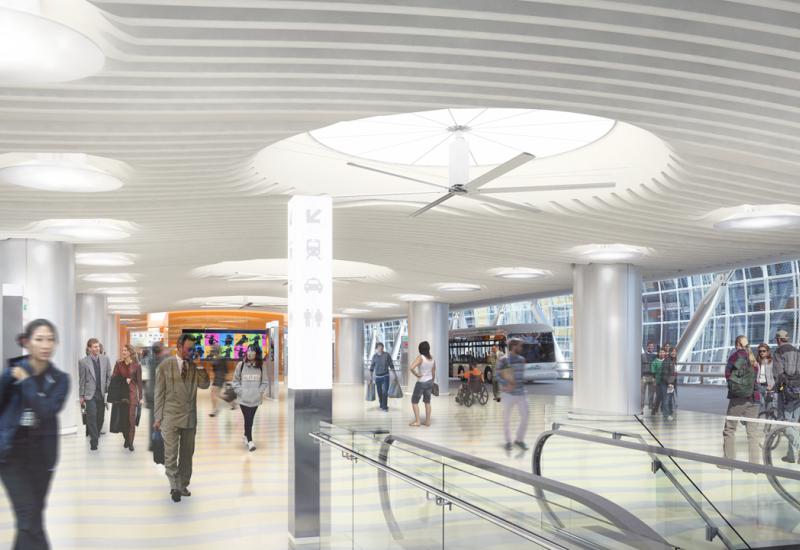
View of Bus Level
The bus deck level of the Transit Center is located two levels above the ground level. Buses will load and off-load passengers from the Level’s central island.
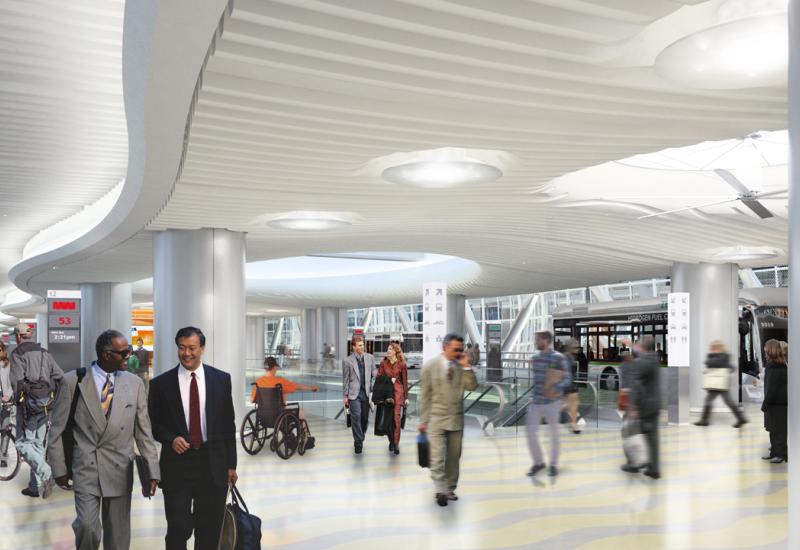
Bus Deck Level
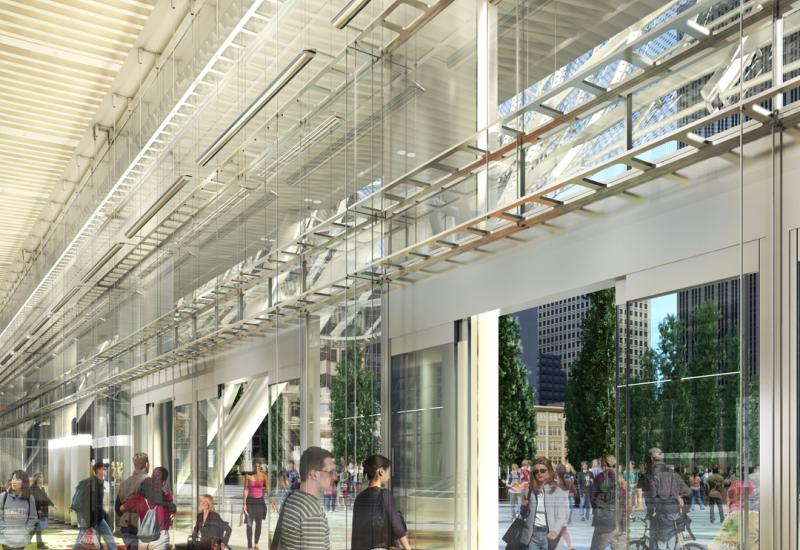
Grand Hall Enclosure
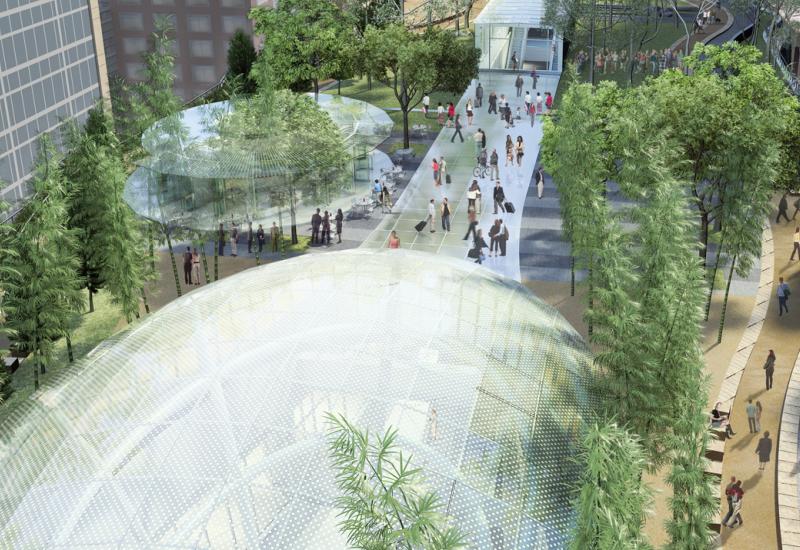
Park Level
“City Park,” a 5.4-acre rooftop park located on top of the Transit Center, will include an open air amphitheatre, gardens, a water feature designed by artist Ned Kahn, a trail for running/walking, open grass areas for picnics, a lily pond and more.
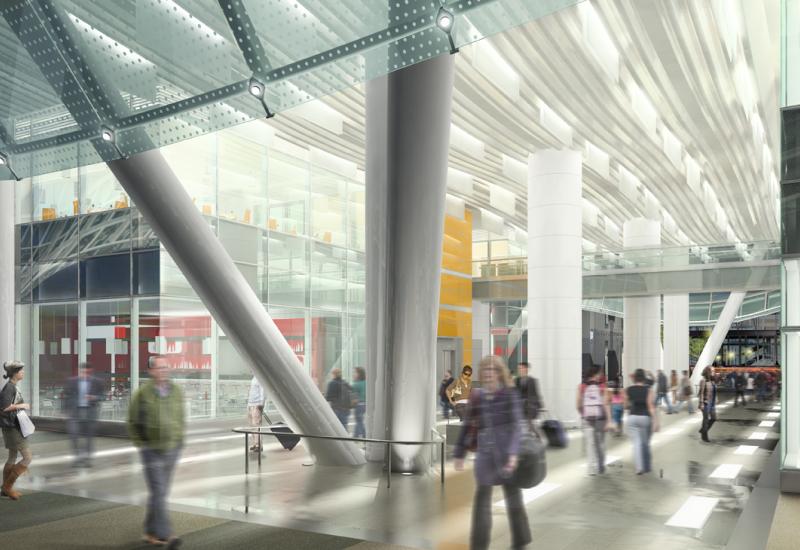
Shaw Alley
The entrance to the Transit Center at Shaw Alley will provide access to the bus deck level and the train platform level and will feature a lighting installation designed by artist James Carpenter.
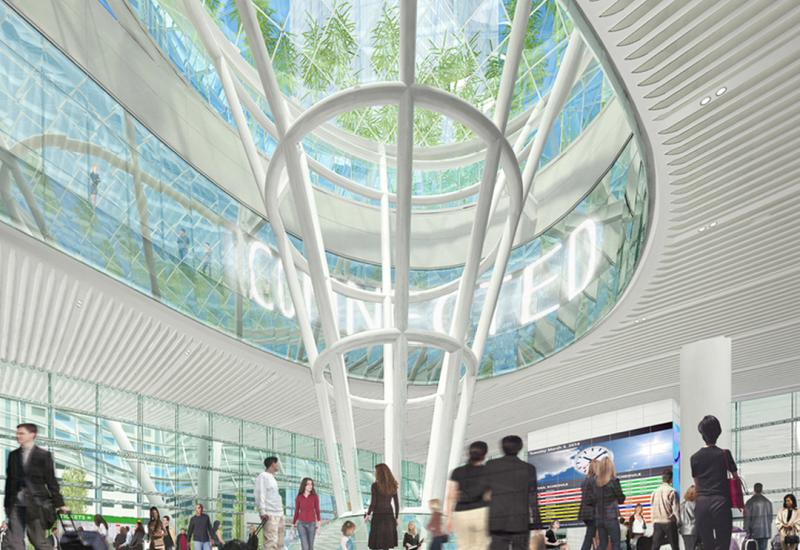
View of the Grand Hall
The Grand Hall is located on the ground-level floor and features an open air main entrance off Mission Street, known as Mission Square. The Grand Hall will include an information center, ticket kiosks, automated ticketing and the main escalators. It will feature a terrazzo floor designed by local artist Julie Chang and will provide views of the bus deck LED installation designed by artist Jenny Holzer.
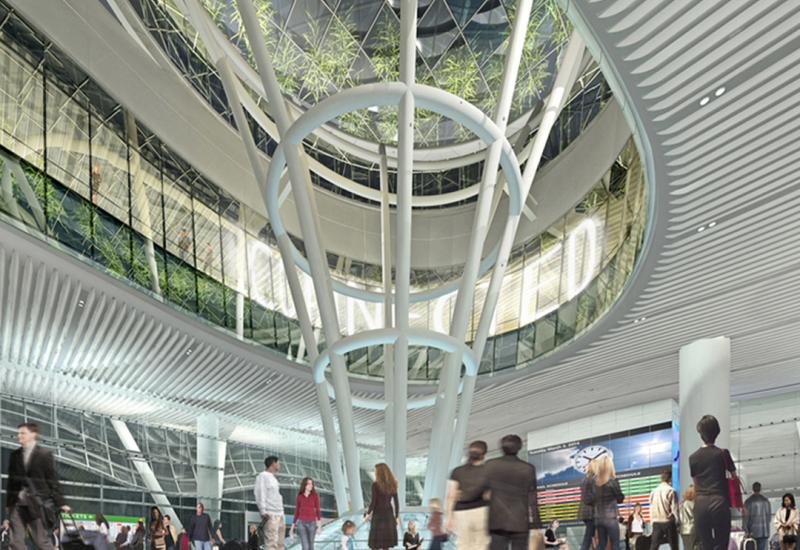
View of the Grand Hall at Night
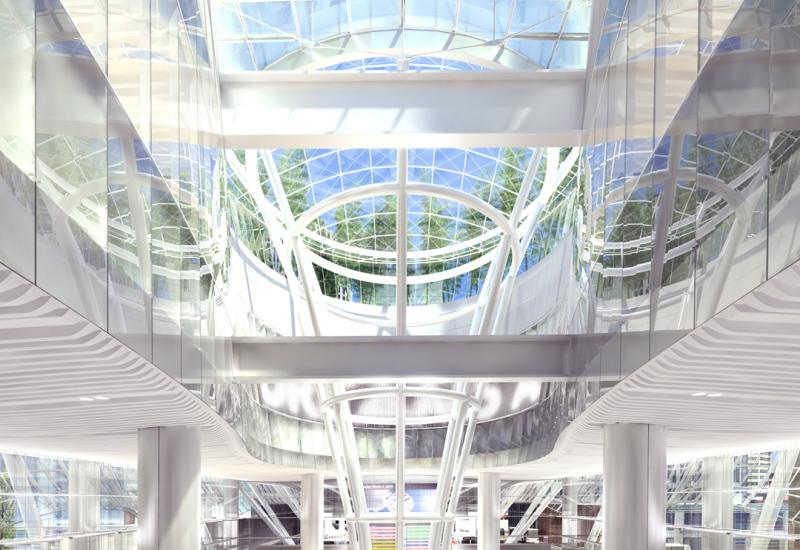
The Grand Hall from Above
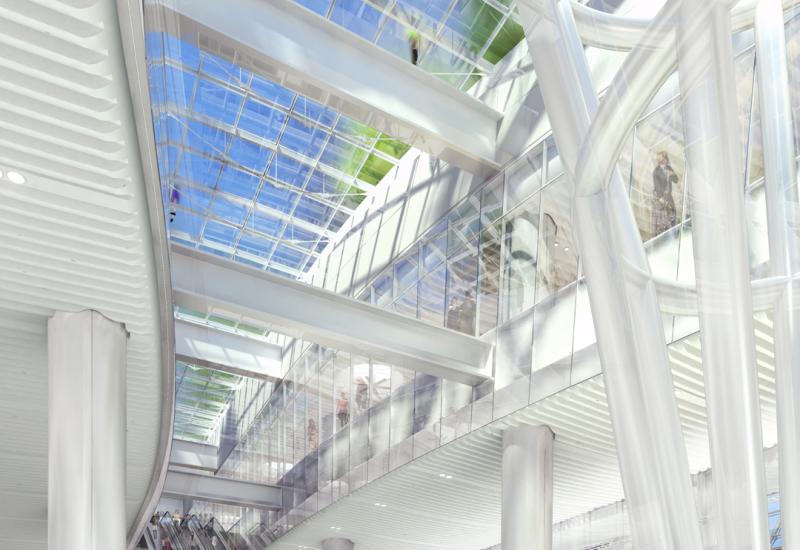
View from the Grand Hall up to the Park
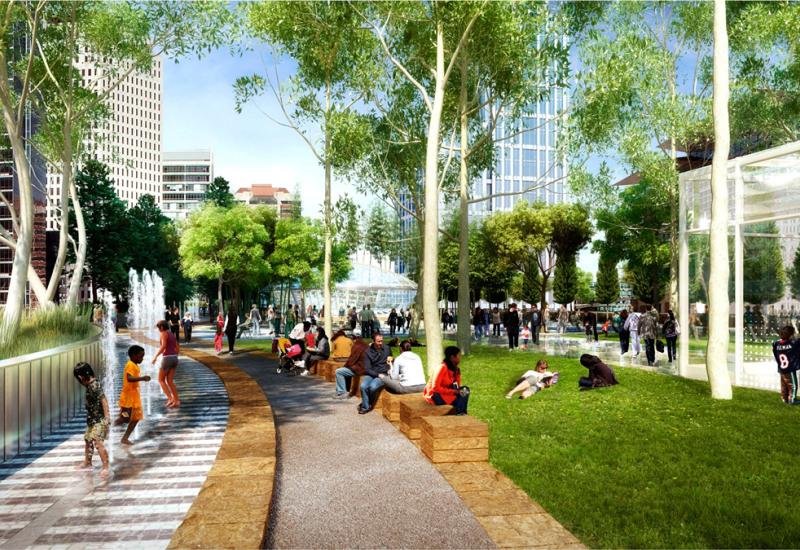
Pedestrian View of City Park
“City Park,” a 5.4-acre rooftop park located on top of the Transit Center, will include an open air amphitheatre, gardens, a water feature designed by artist Ned Kahn, a trail for running/walking, open grass areas for picnics, a lily pond and more.
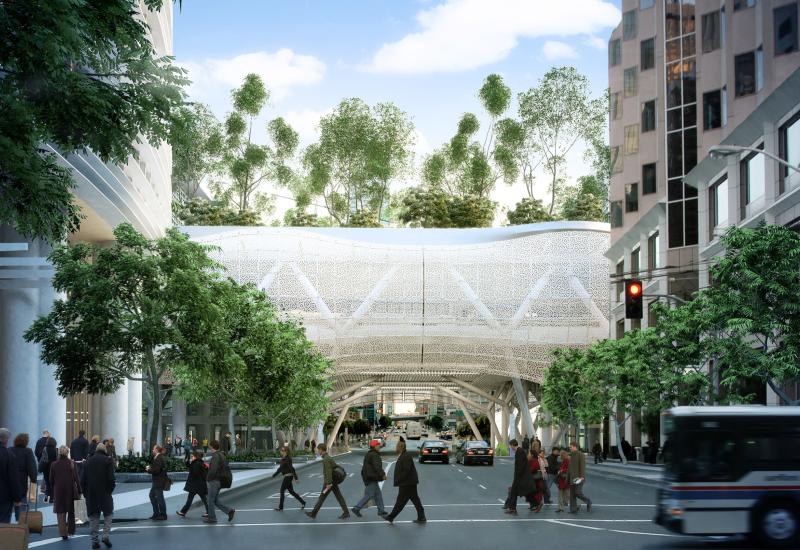
View of the new Transit Center from First Street in downtown San Francisco
Vehicles will travel under the elevated portion of the station.
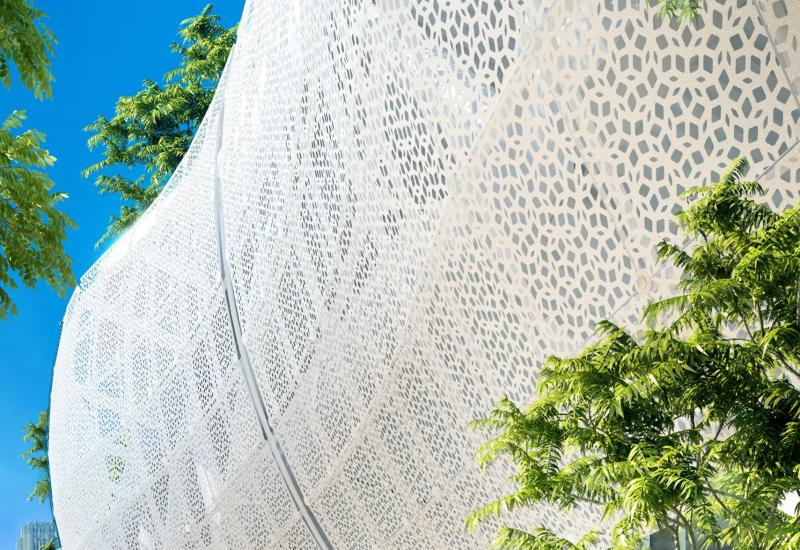
View of the new Transit Center from Natoma Street
The project will transform Natoma Street and feature wide sidewalks, retail, coffee shops, and other commercial activities.
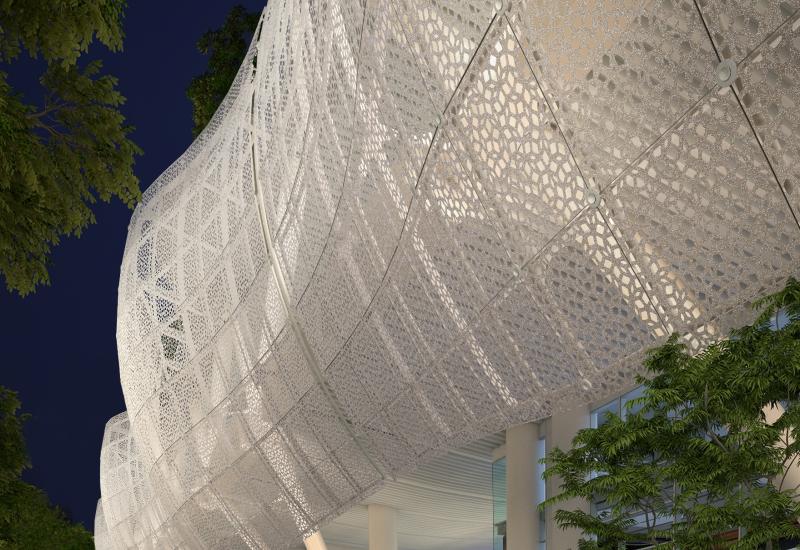
Night view of the new Transit Center from Natoma Street
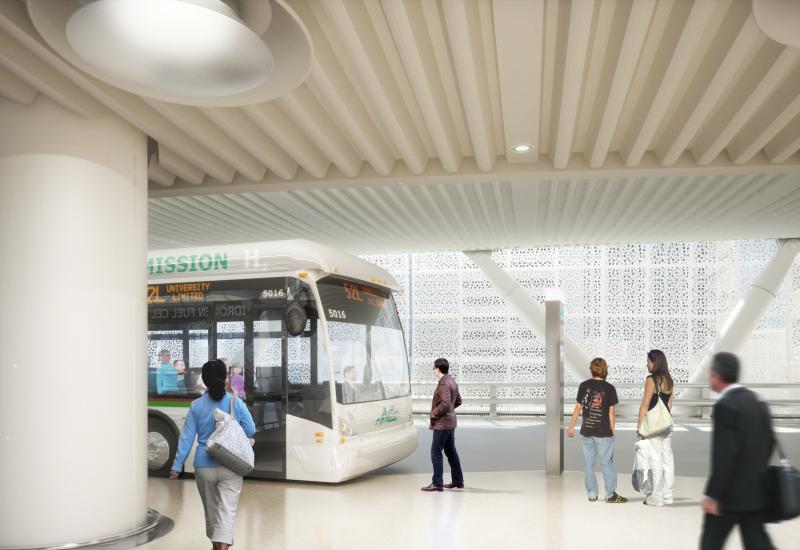
Bus Deck Interior View
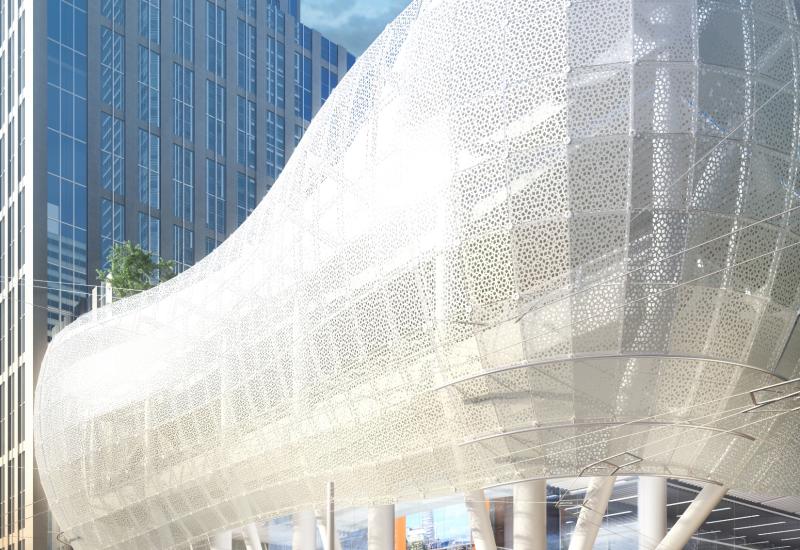
Bus Entering Muni Plaza at Beale St.
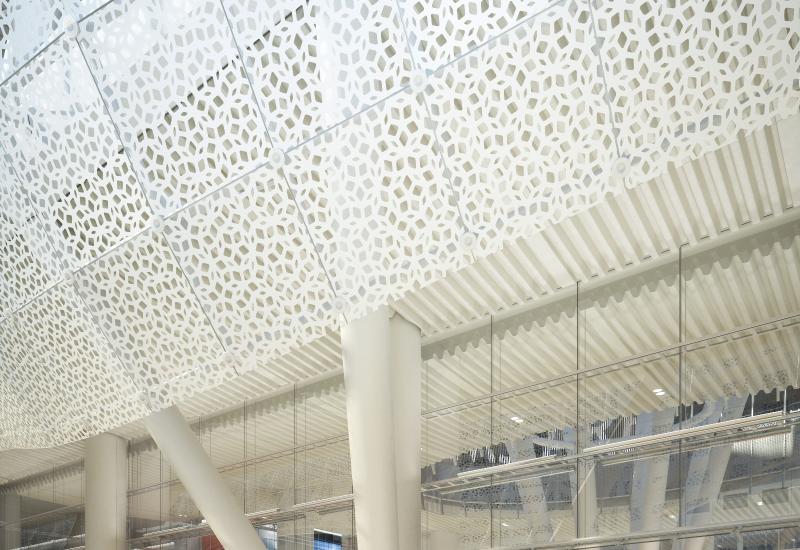
Entrance to the Grand Hall at Ground Level
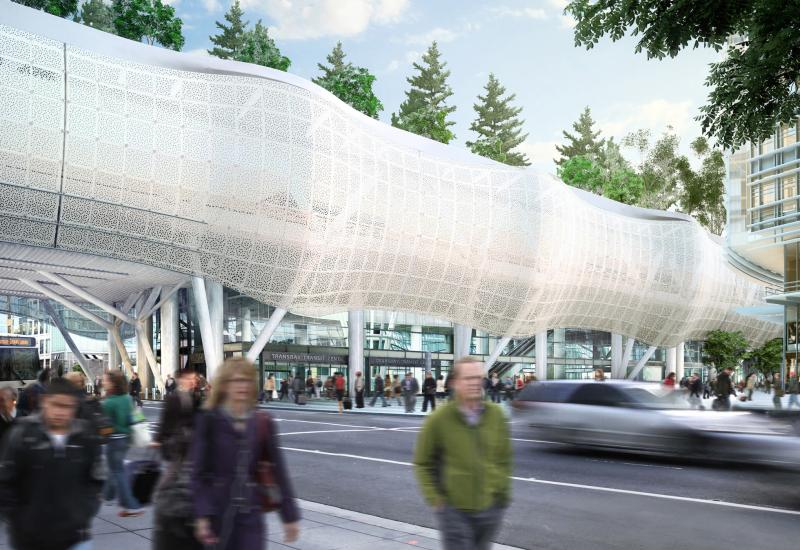
View of the new Transit Center from Fremont Street looking to Mission Square
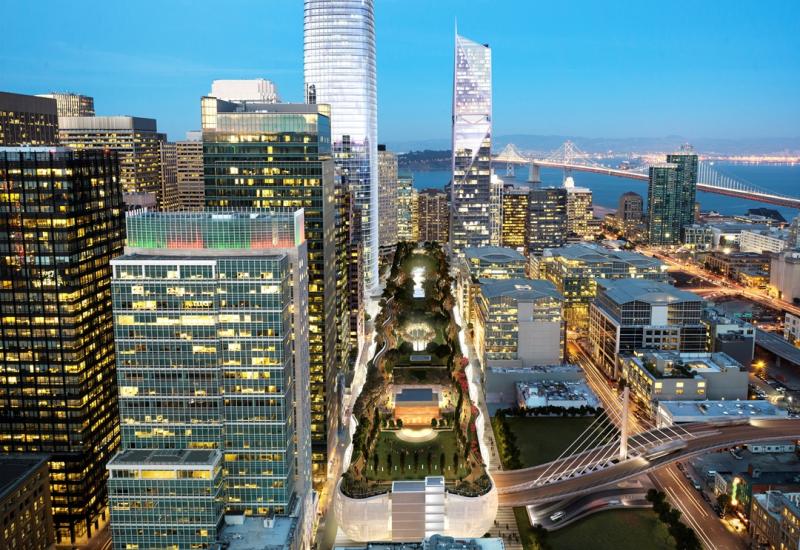
Transit Center From Above at Night
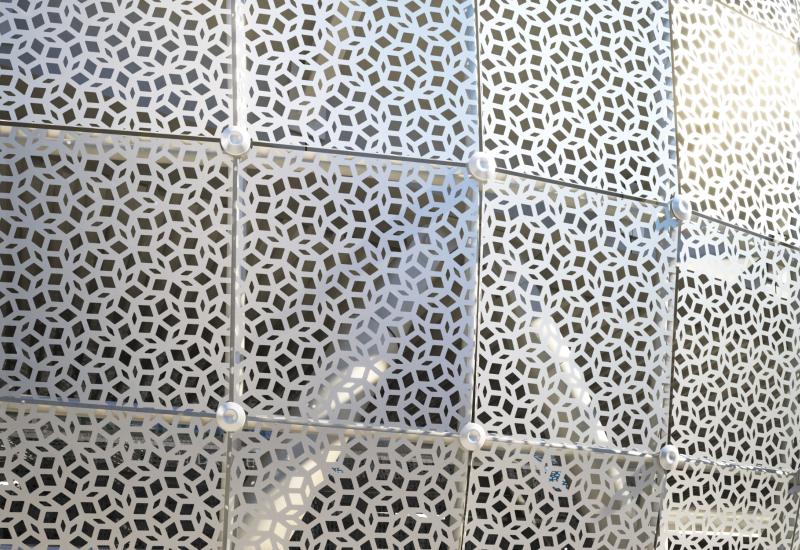
Close-up of panels featuring Penrose pattern
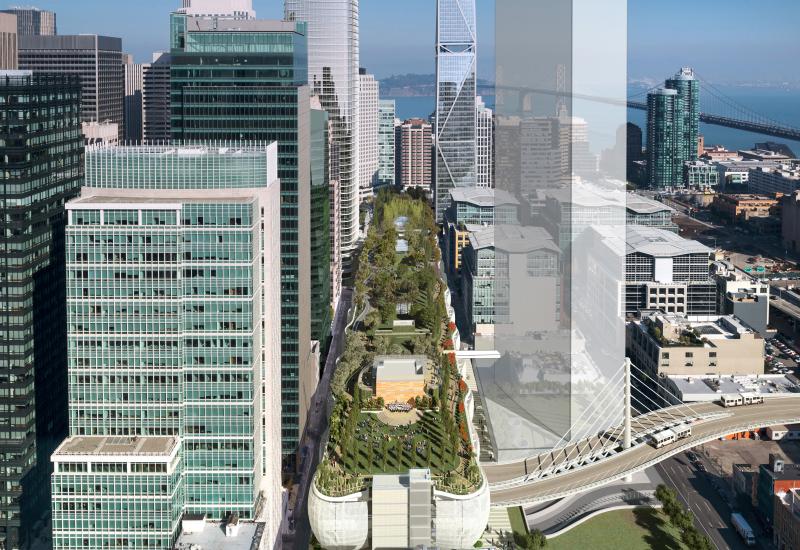
Transit Center From Above
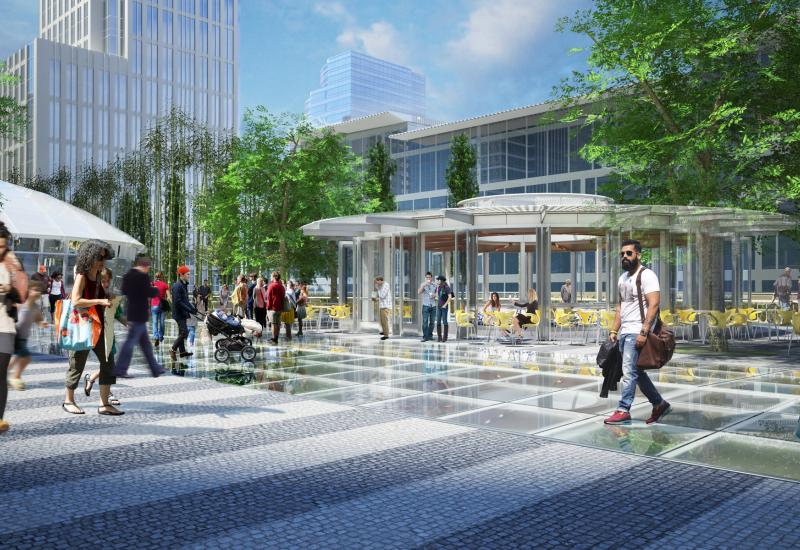
Rooftop Park Plaza View
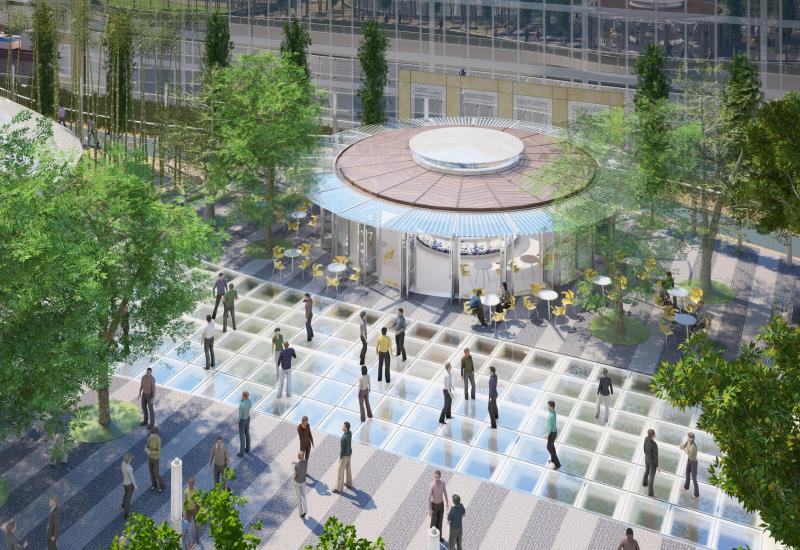
Rooftop View
